B.285 consolidation project
The B wing on the ground floor of building 866 (R-B01, R-B02, R-B03, R-B10, R-B18, R-B19, R-B20, R-B21, R-B22) is used by the SY-EPC group as a workshop for various activities:
- Mechanical works (drilling, cutting, bending, shaping, etc.),
- Small electromechanical wiring tasks,
- Integration/wiring of converters or electrical subassemblies (prototypes, small series) of large dimensions/volumes requiring the use of an overhead crane,
- Testing and validation platform for medium-power converters (20kW...400kW) with test loads (magnets) covering an area of approximately 70m2,
- Storage of screws and various manufacturing materials, temporary storage of subassemblies before integration into converters,
- Unloading dock.
Today, the area is highly congested. It is used on a daily basis for a wide range of activities, some of which are not easily compatible. Consequently, there are significant safety constraints associated with it.
The SY-EPC group needs to relocate the testing and validation of medium-power converters in order to:
- Eliminate the risks of concurrent integration/wiring and electrical testing (due to the overhead crane usage).
- Implement a specific "Safety" approach that is consistent with the testing activity, which poses a major electrical risk for personnel working nearby.
- Increase the testing capacity of the SY-EPC Group to accommodate the LS3 and LS4 projects.
- Increase the available space for integration/wiring activities at Building 866, considering the limited space in the existing area.
The SY-EPC group proposes relocating the testing platform and its loads to Building 285. The new platform will have a usable area of 315m2 compared to the insufficient existing testing area of 70m2 in Building 866.
The relocation of the platform will allow for the reconditioning of the ground floor of Building 866 into a mechanical workshop for integration/wiring and storage purposes. The space freed up by the testing platform will be repurposed for the workshop.
Consolidation Objective
B.285 "before"
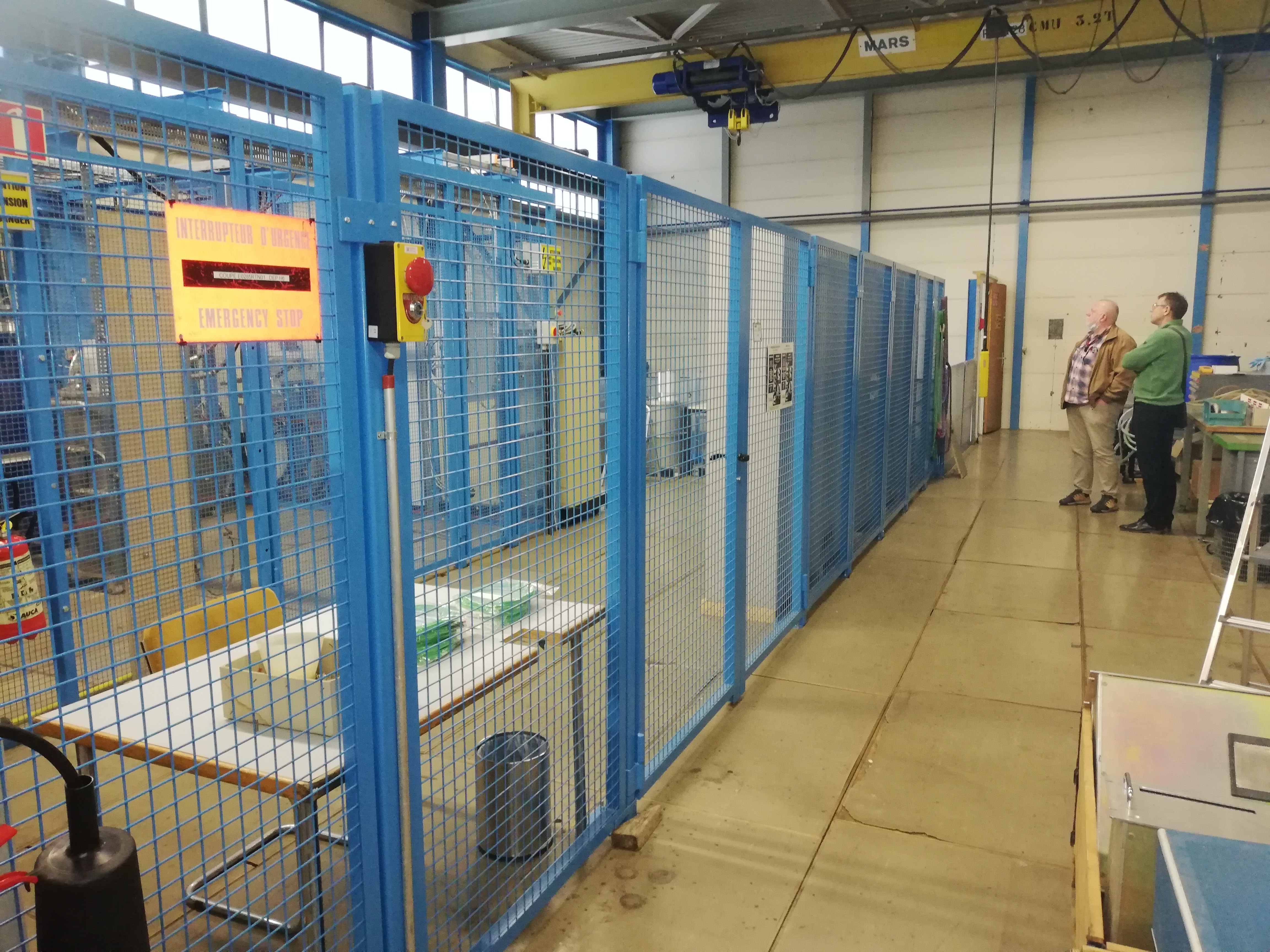 |
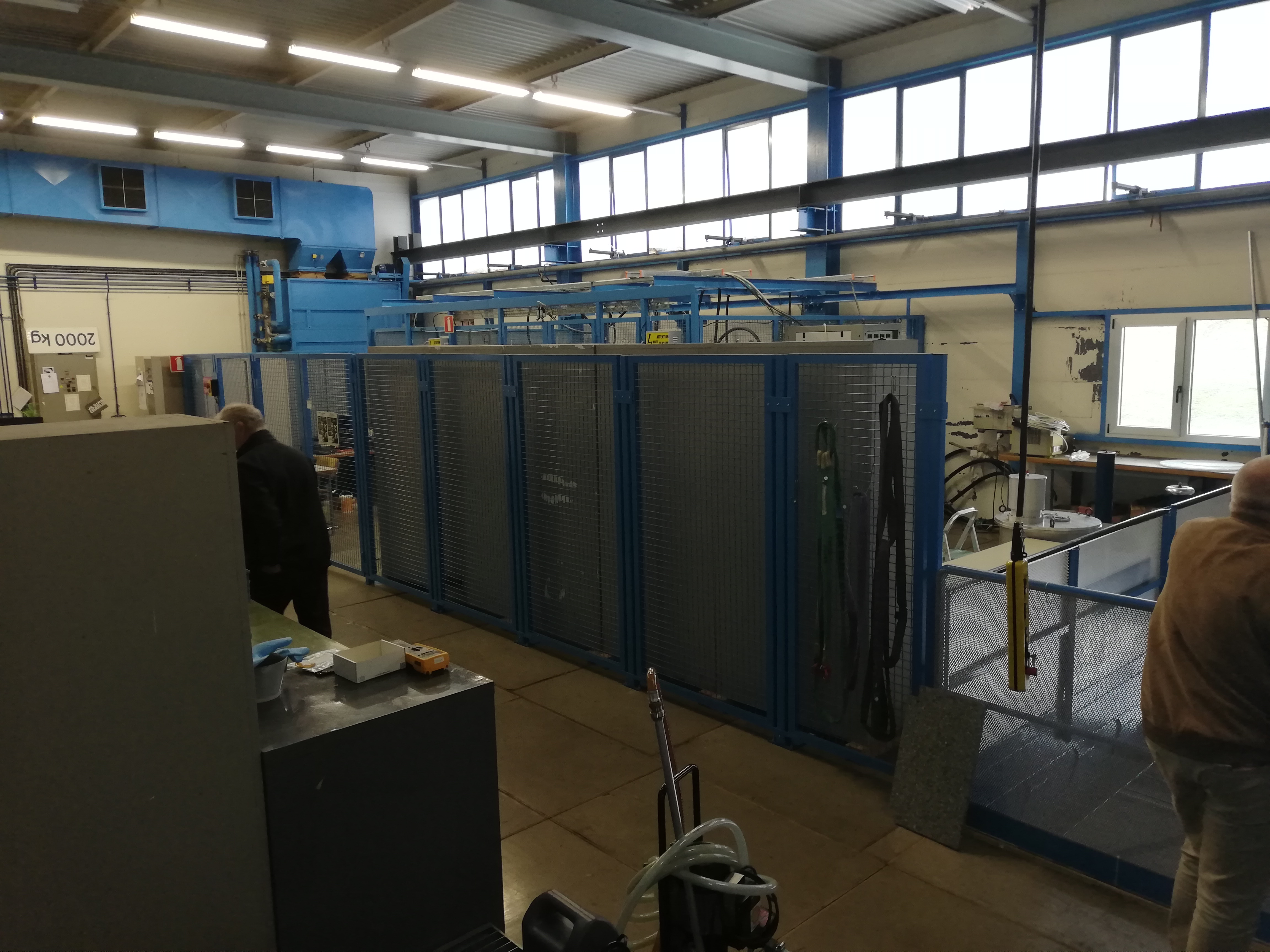 |
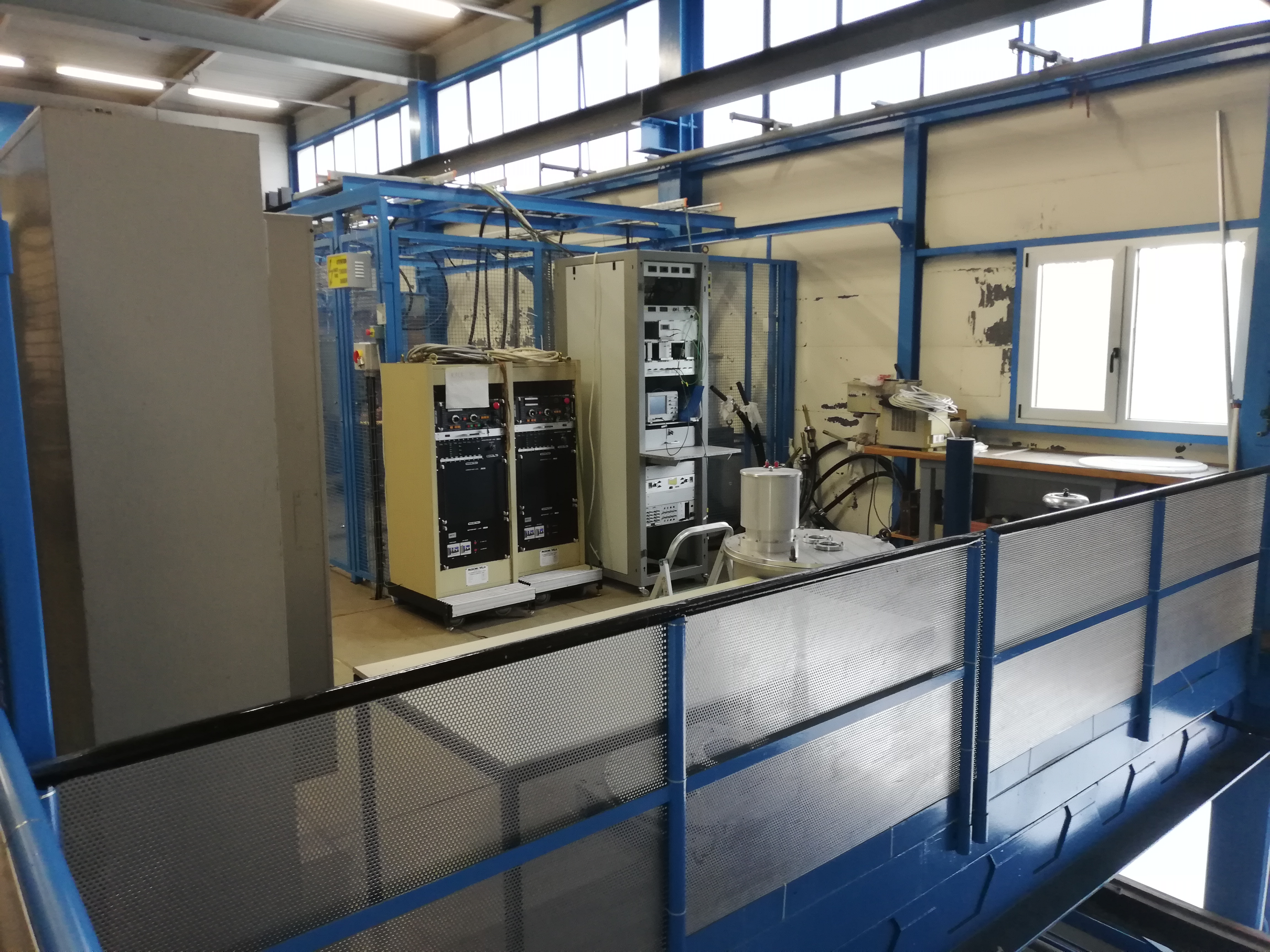 |
 |
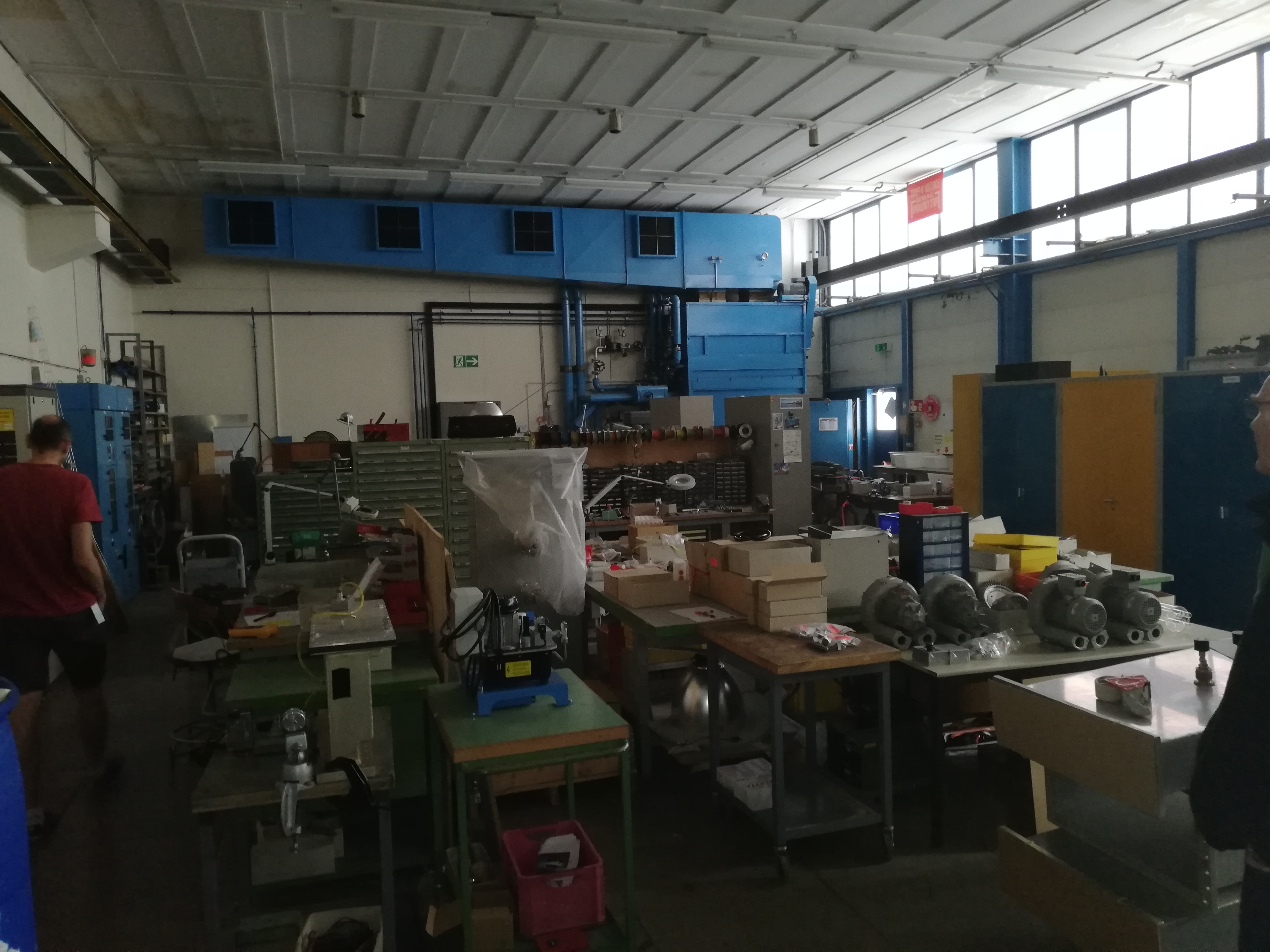 |
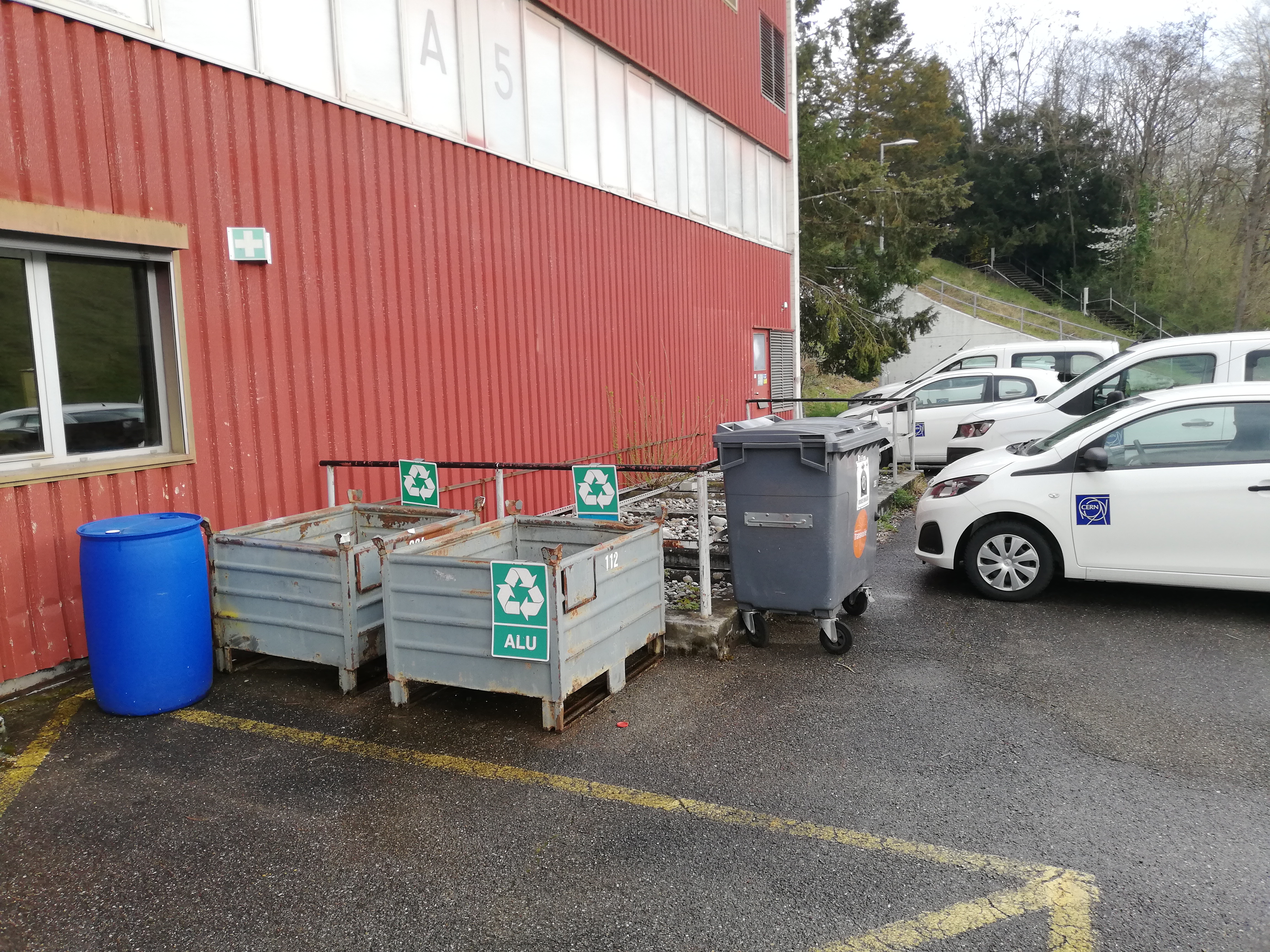 |
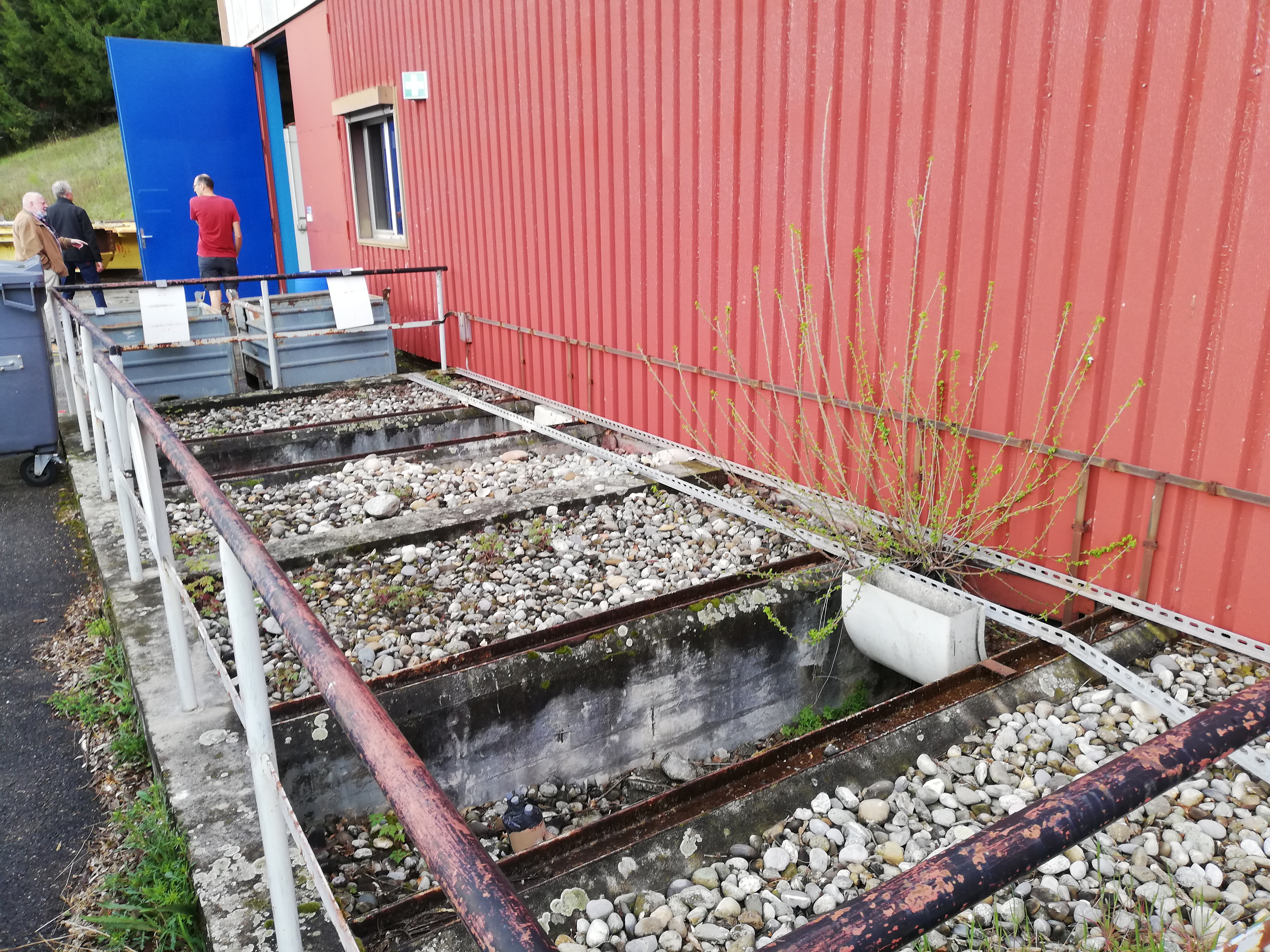 |
|
B.285 "empty"
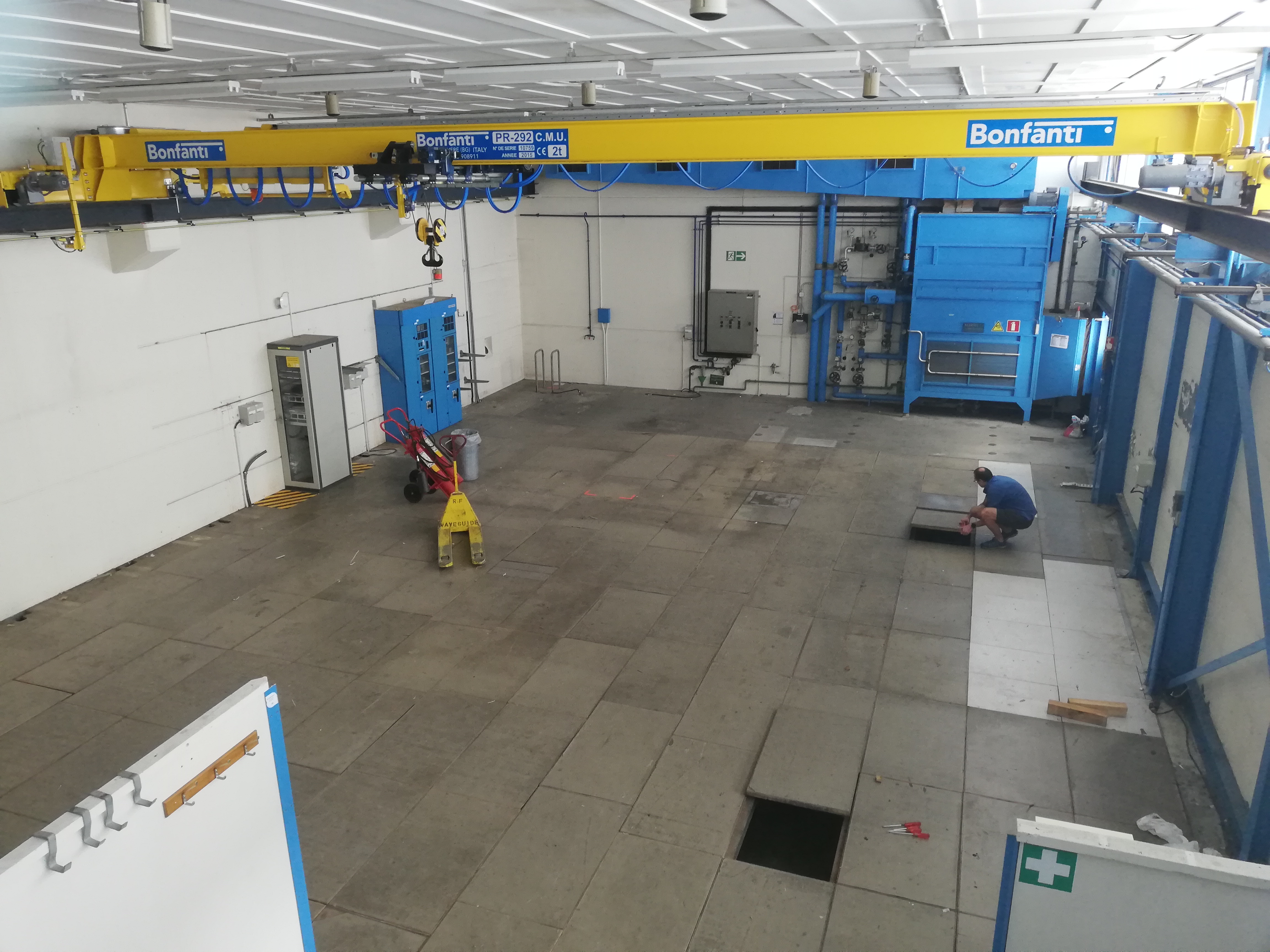 |
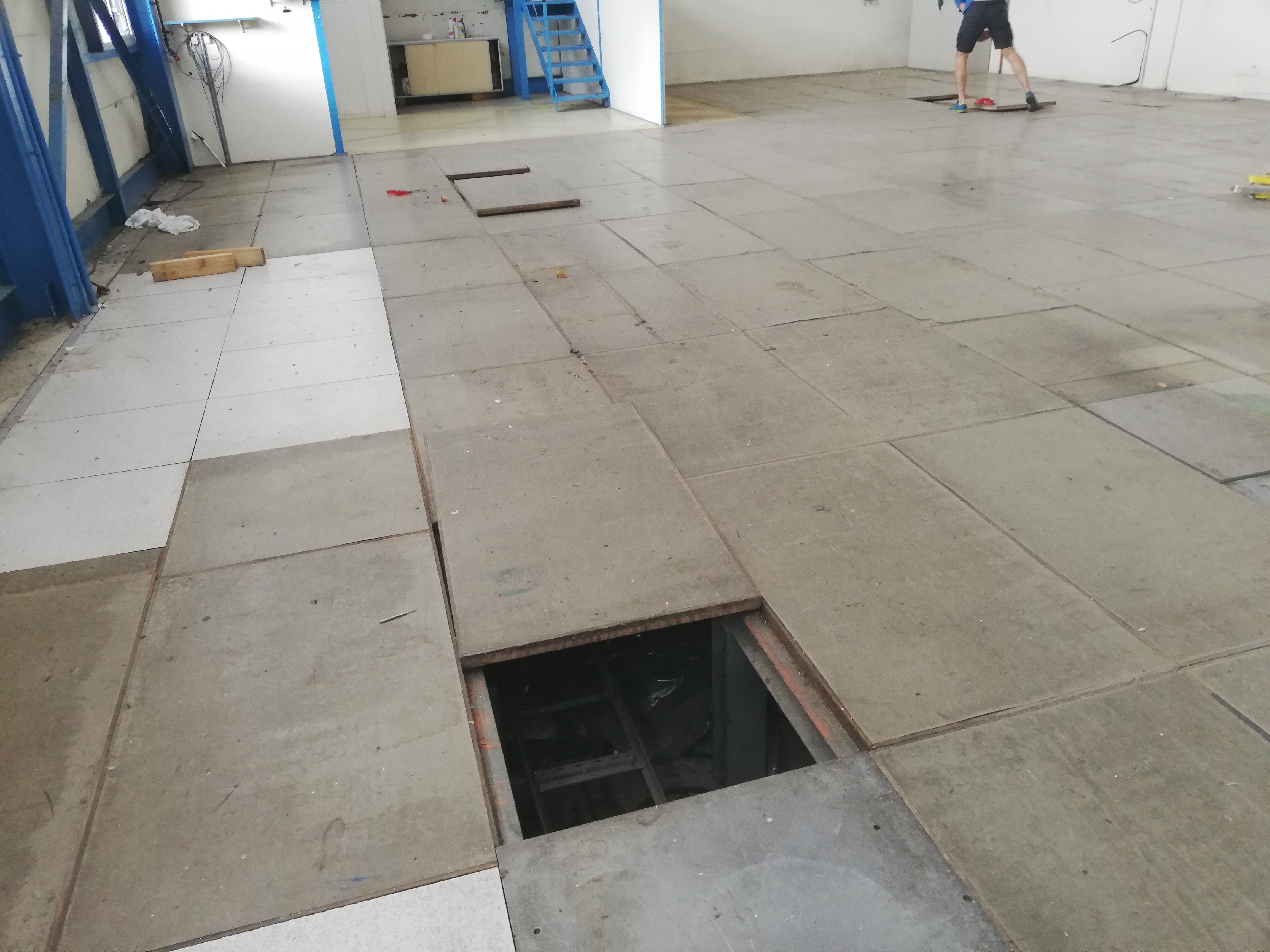 |
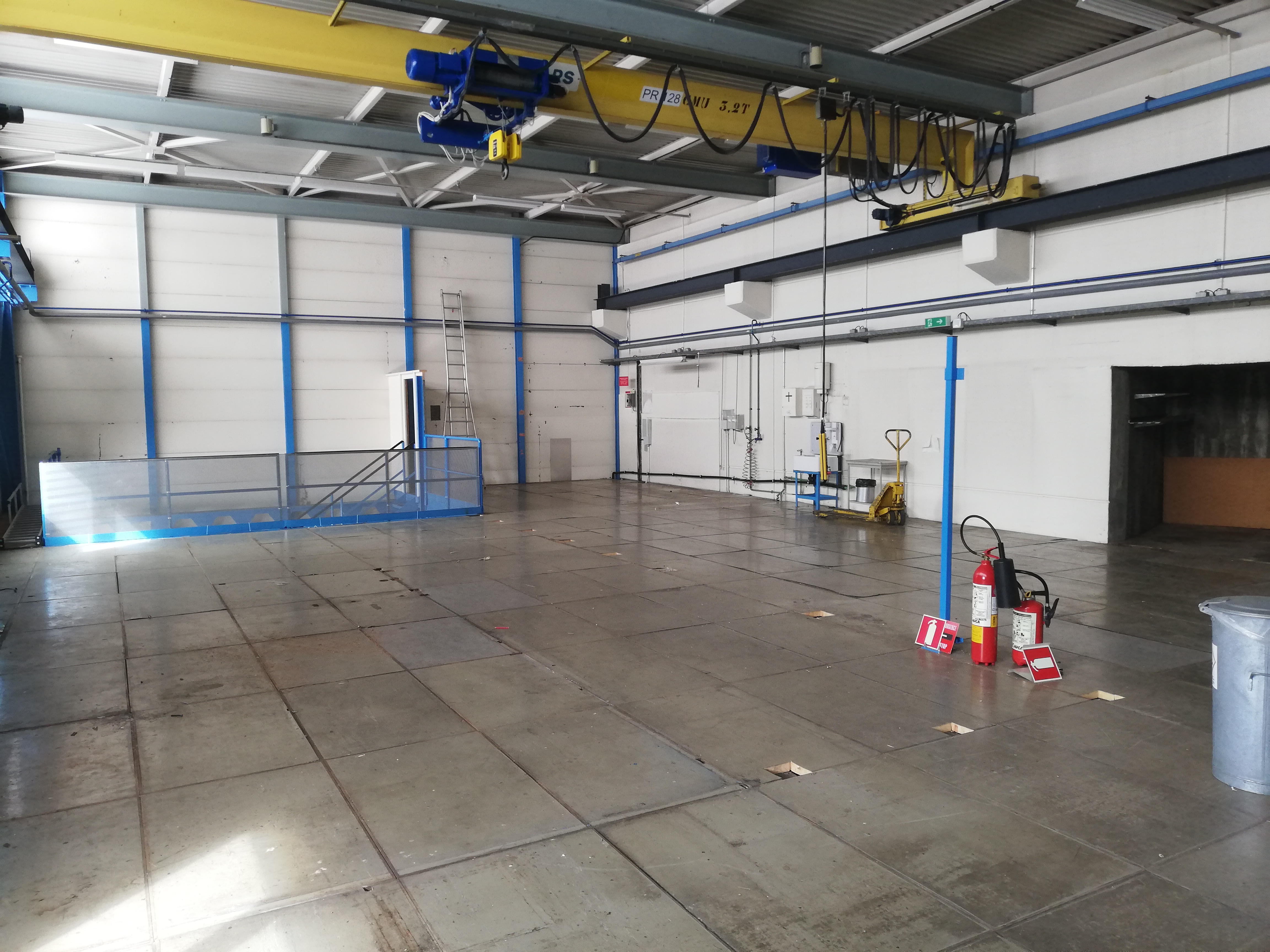 |
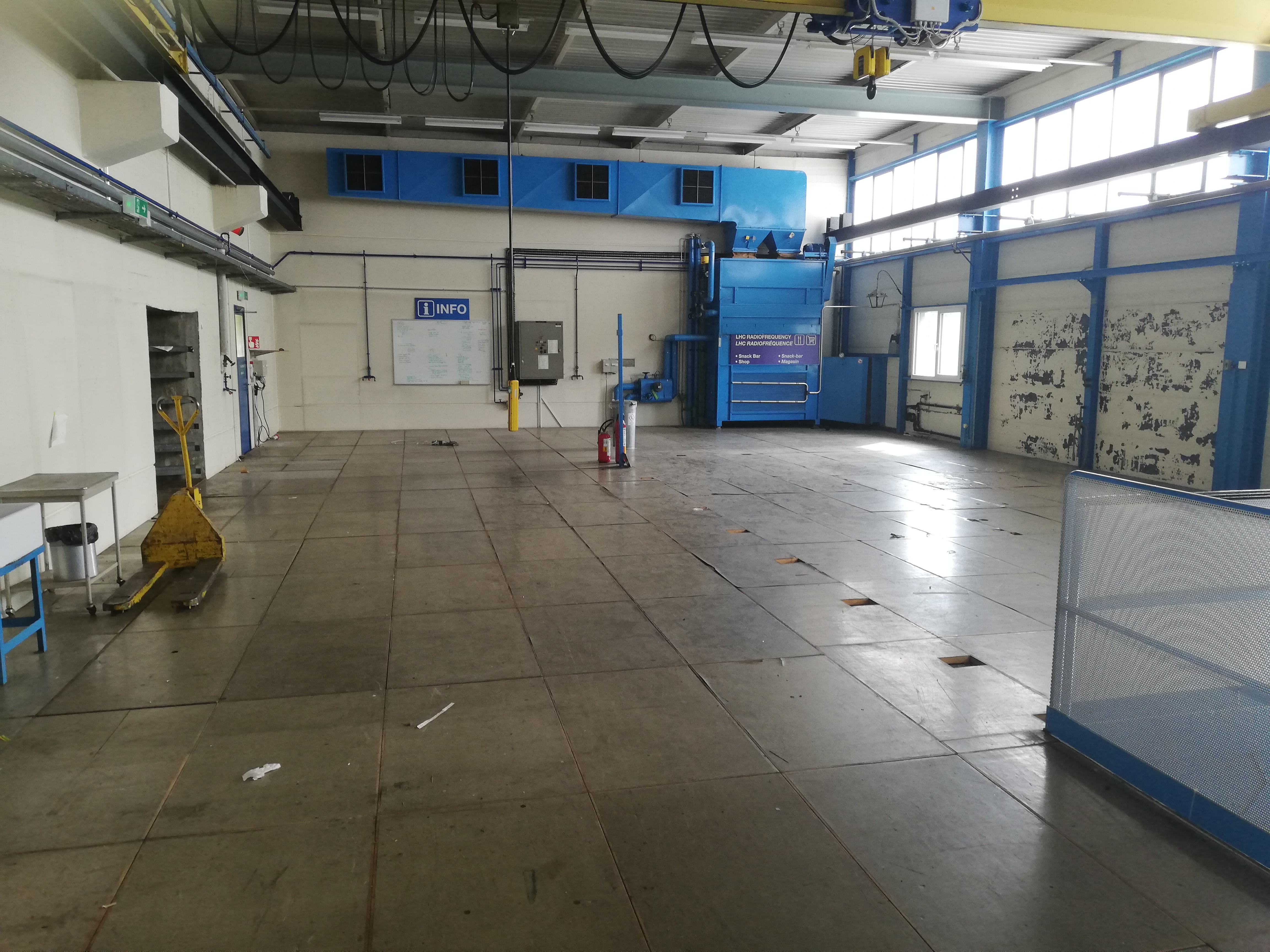 |
|
Requirements |
Description |
|
Attributes |
|
|
Attributes |
|
|||||||||||||||||||||
|
Constraints |
4 slots : Larg 1200mm x Prof 900 mm x Haut 2200mm Poids 1000kg/unit 4 slots : Larg 1800mm x Prof 900 mm x Haut 2200mm Poids 1500kg/unit 4 slots : Larg 4000mm x Prof 900 mm x Haut 2200mm Poids 4000kg/unit 2 slots : Larg 2200mm x Prof 1640 mm x Haut 2200mm Poids 2000kg/unit 2 slots : Larg 1660mm x Prof 1640 mm x Haut 2200mm Poids 1200kg/unit
|
|||||||||||||||||||||
|
Expected delivery date |
Mise à disposition du bâtiment printemps 2025 – pour mise en service mi 2025. |
B.285 Outdoor concrete platform for Transformers (June 2024)
B.285 Building isolation (August-September-October-November 2024)
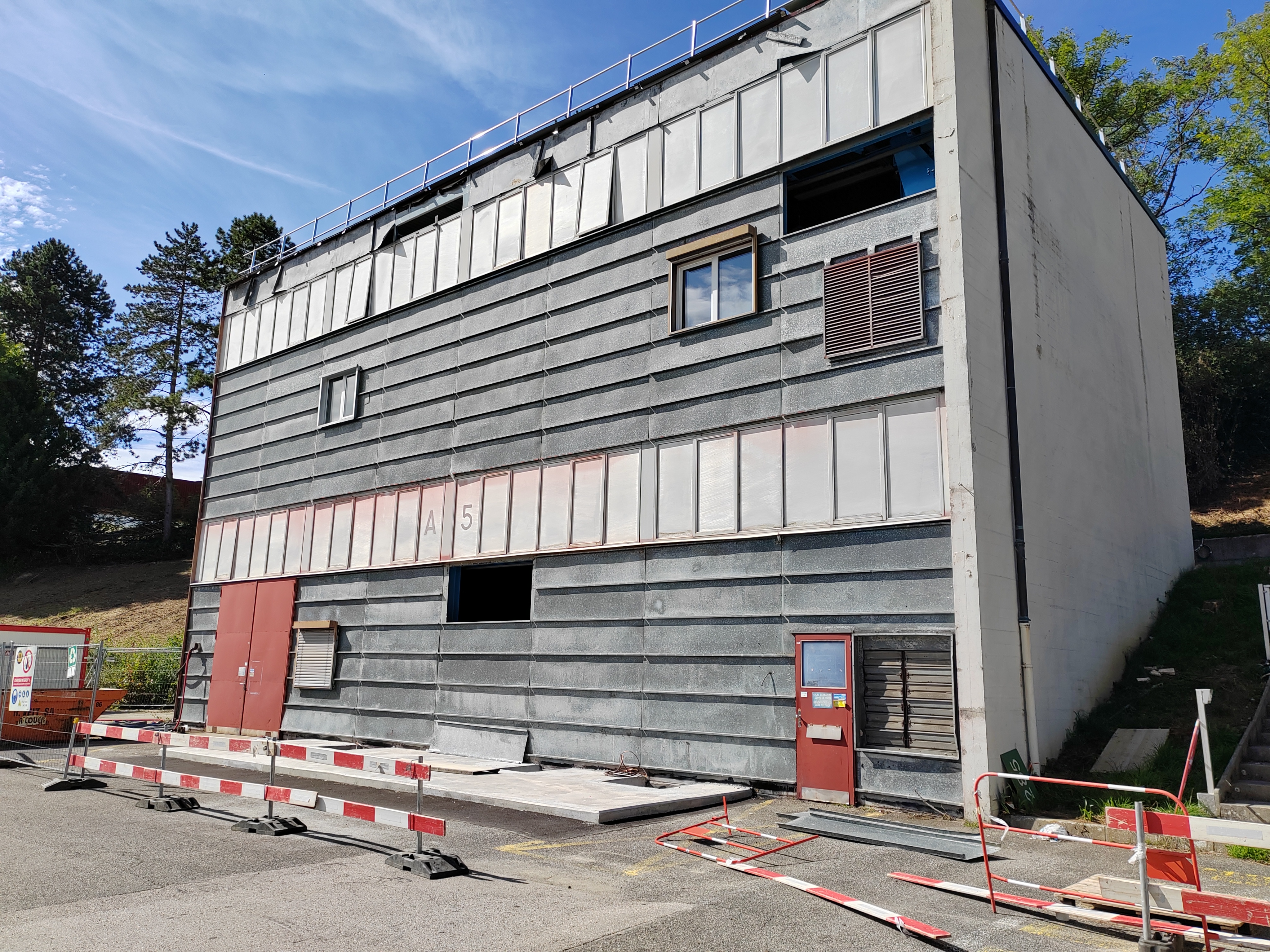 |
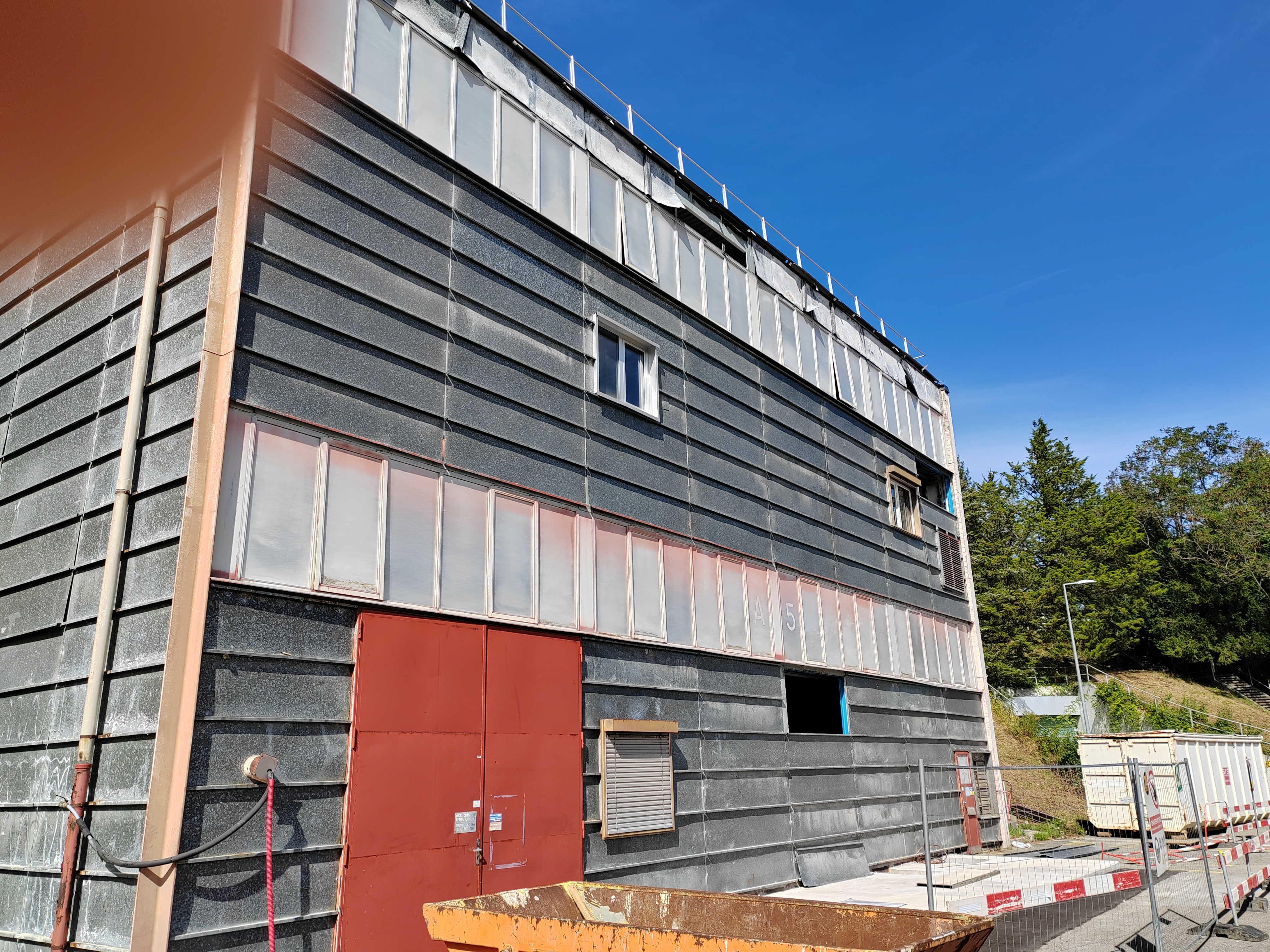 |
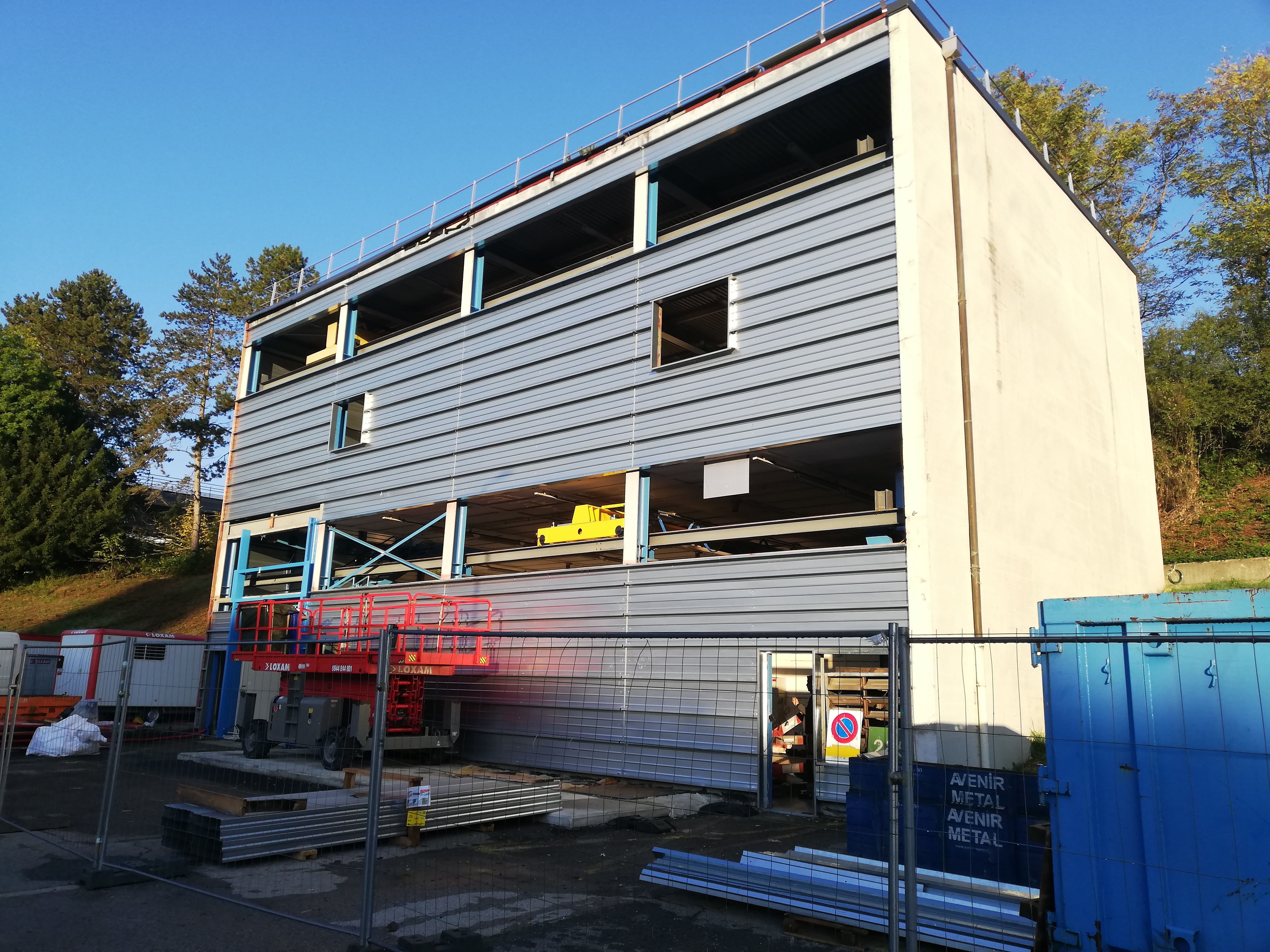 |
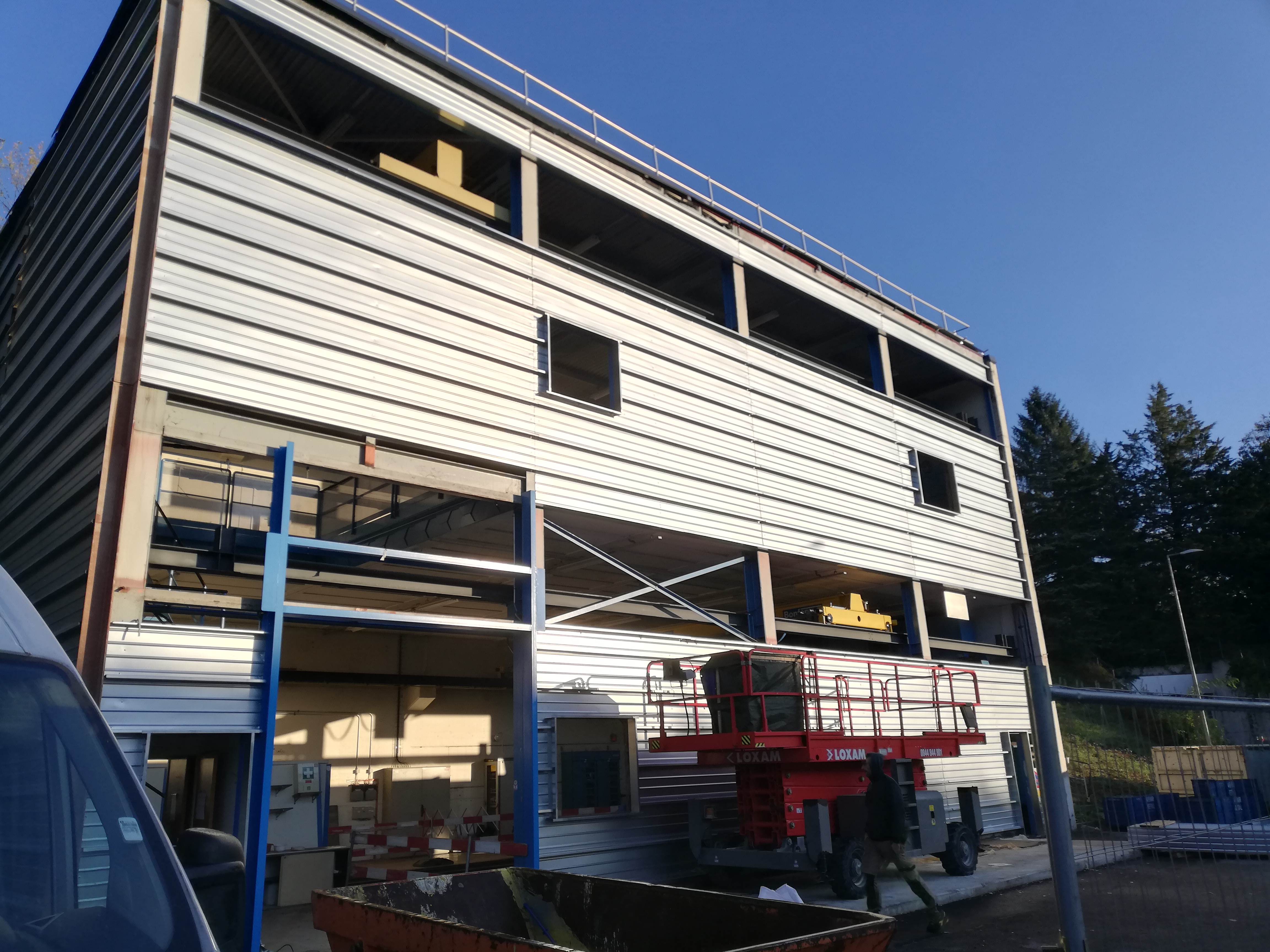 |
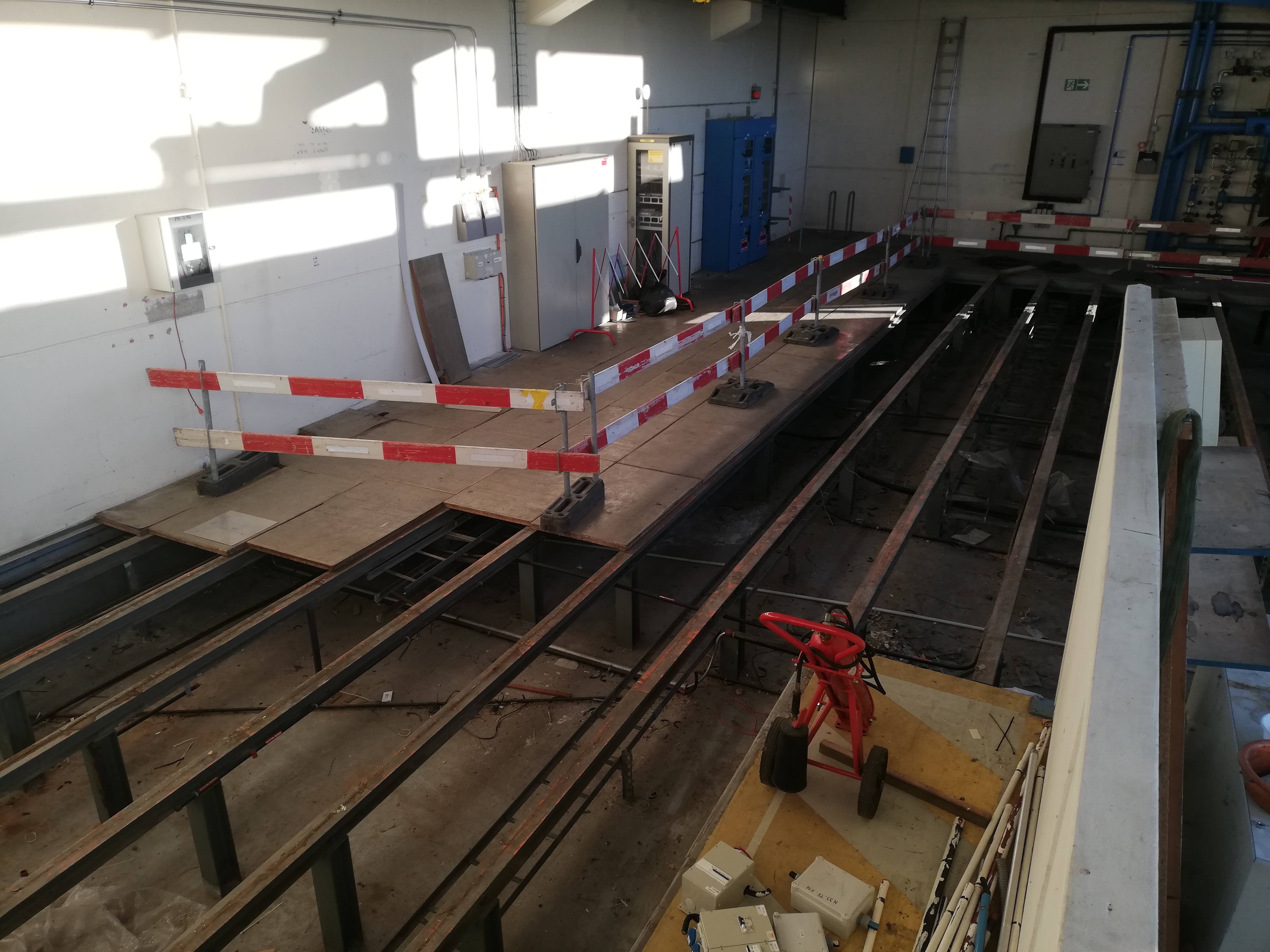 |
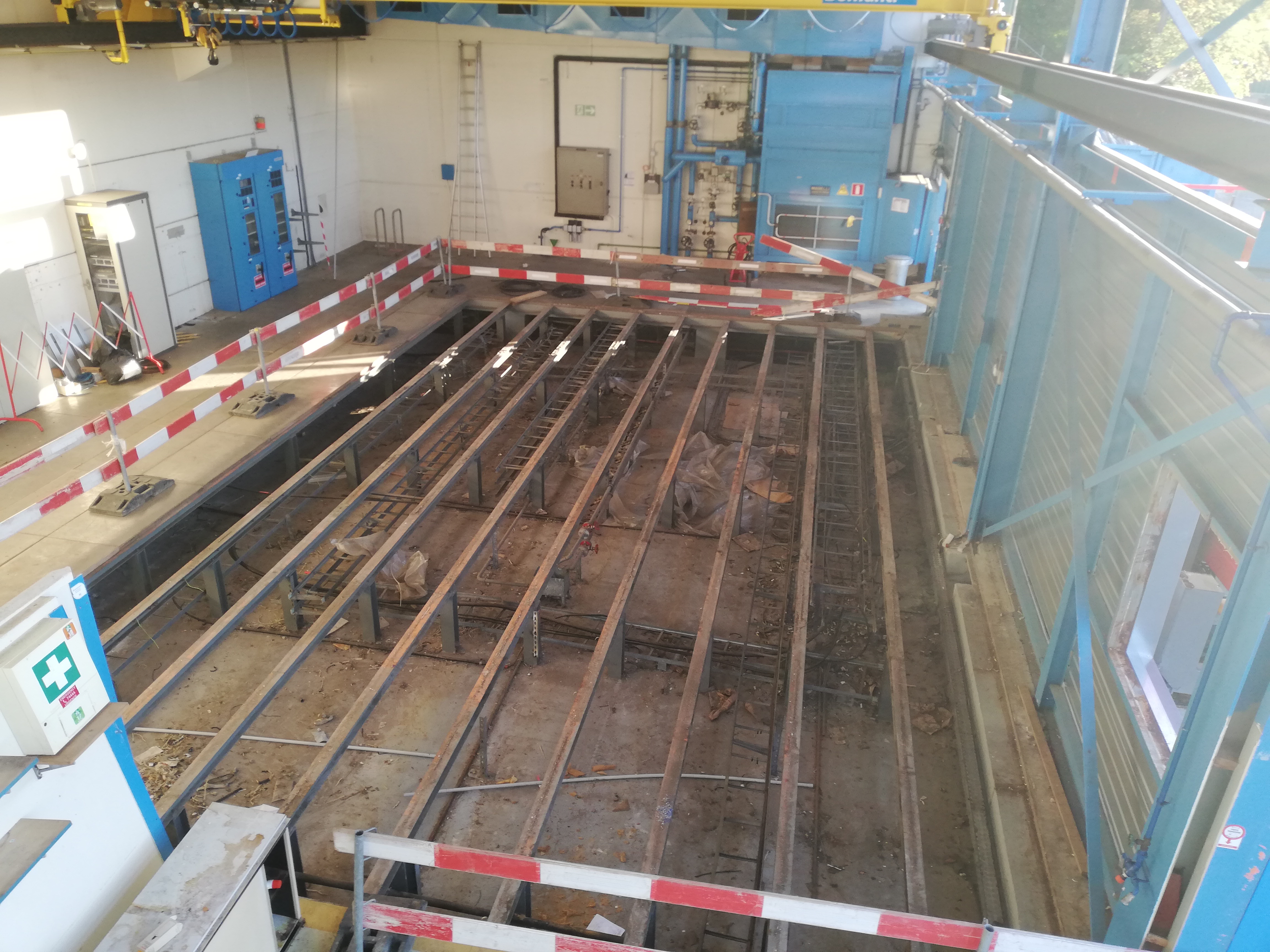 |
B.285 Building November 2024
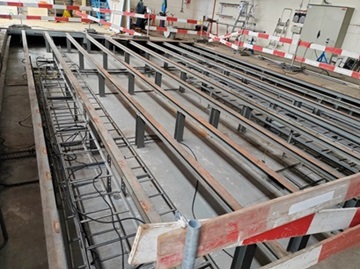 |
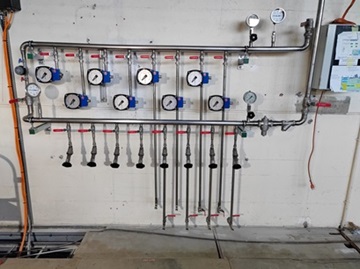
|
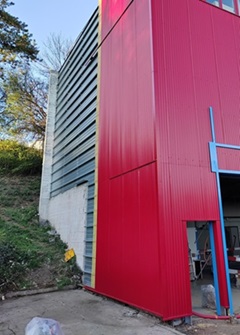 |
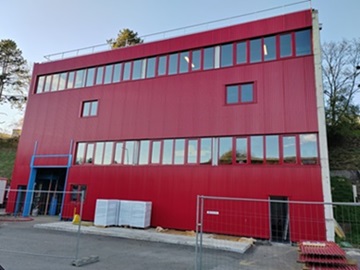
|
B.285 Building March 2025
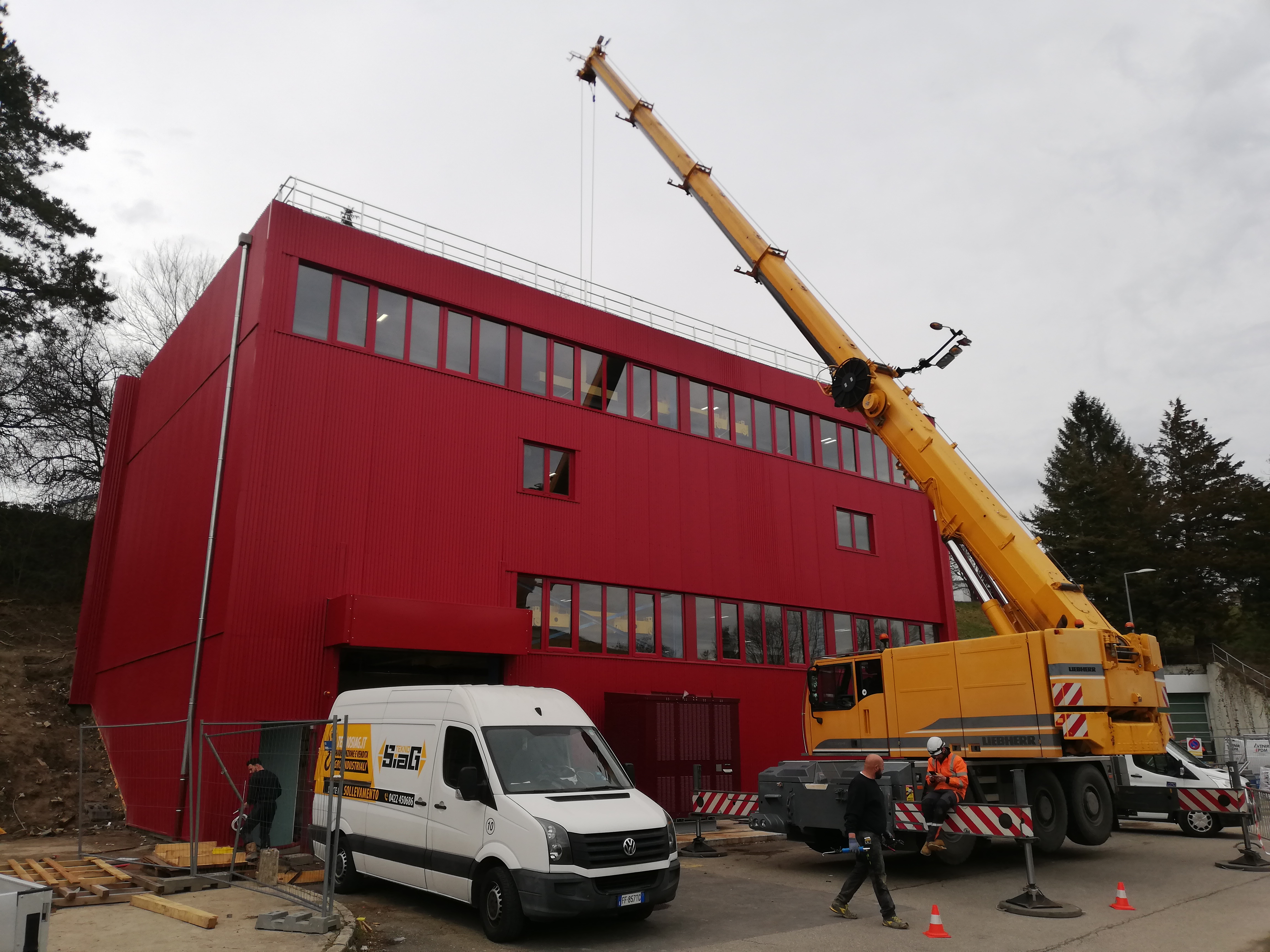
|
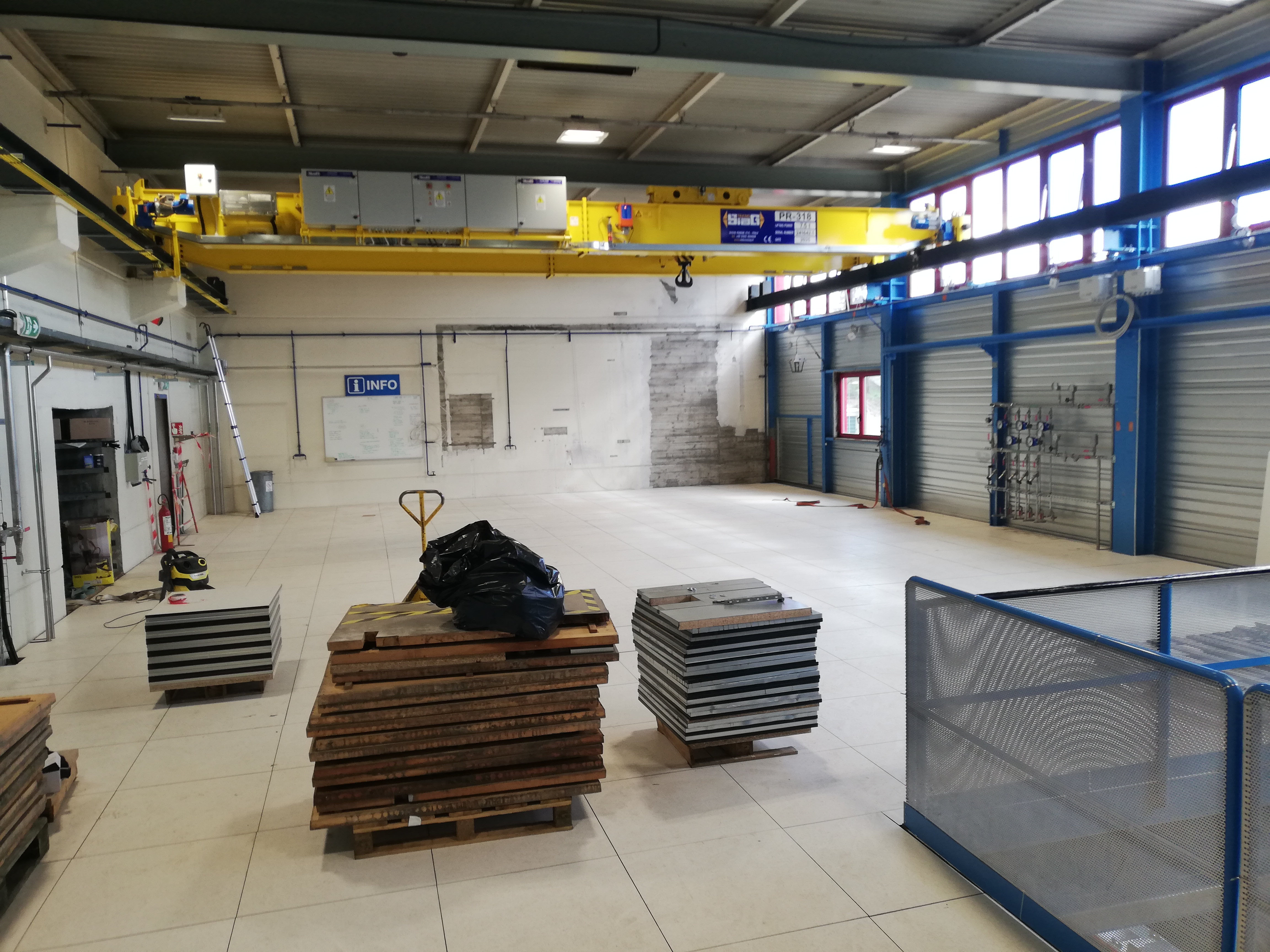
|
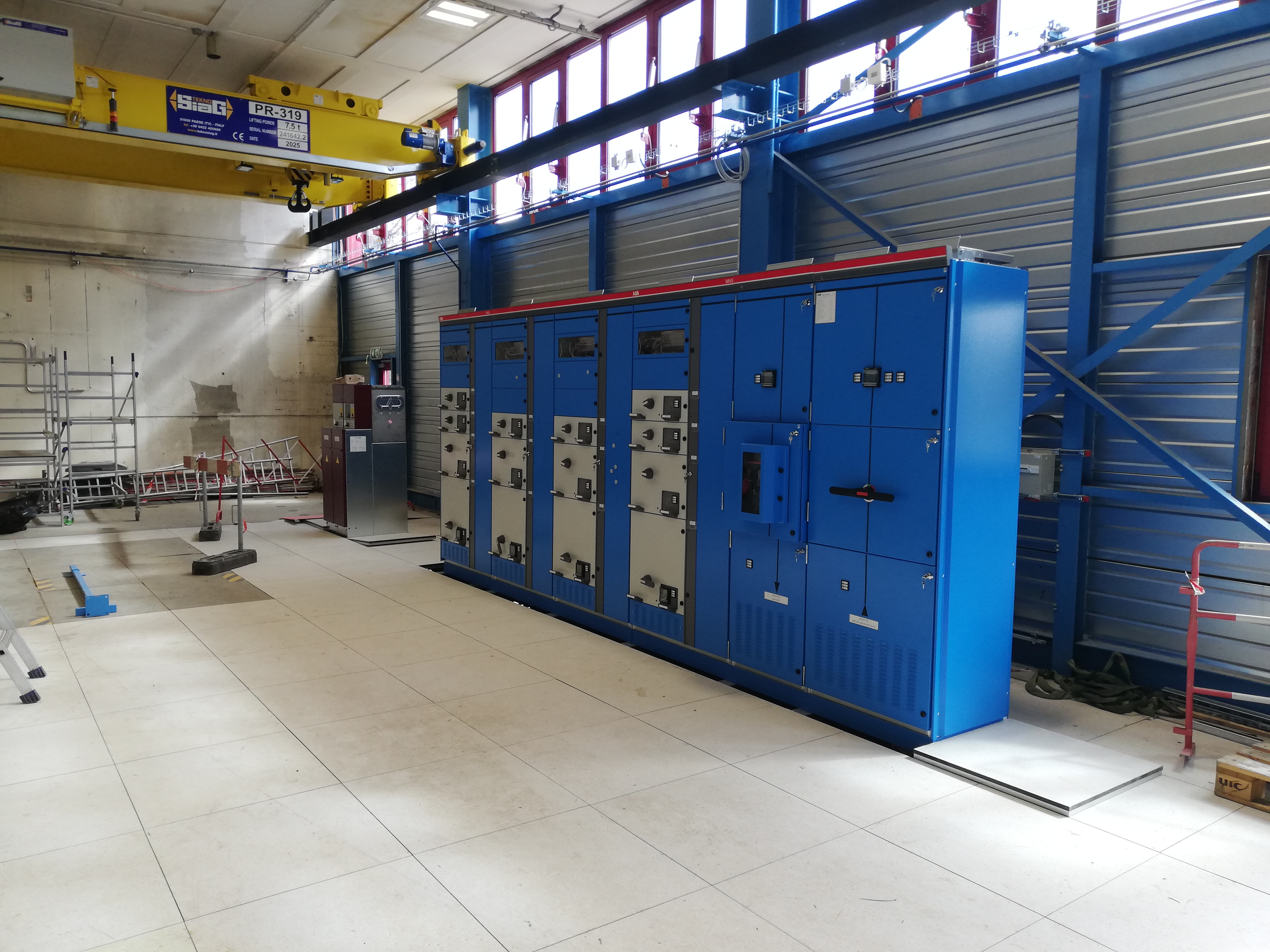
|
B.285 "after": ground floor and first floor
Financial overview
Travaux de génie civil (incluant études et supervision de travaux) : 400 kCHF.Le remplacement de la façade proposé EN OPTION est estimé à 385 kCHF.
- Ponts roulants (R.Rinaldesi – EN-HE) : 240 kCHF
- Infrastructure EN/EL pour la plateforme de test, hors services généraux (T.Charvet– EN-EL ) : 400 kCHF,
- Infrastructure EN/CV pour eau déminéralisée : 60 kCHF (M. Amarilla Garcia – EN-CV).
- Câblage DC entre charges de test et convertisseurs (estimation SY-EPC) : 100 kCHF.
- Aménagement de la plateforme de tests 200KCHF (estimation SY-EPC).
Le traitement de pollution éventuelle est un risque non budgété à ce stade.
|
Poste |
Responsable de l’estimation |
Montant (CHF) |
|
Travaux de Génie Civil |
SCE |
400 kCHF |
|
Ponts roulants |
EN-HE |
240 kCHF |
|
Infrastructure électrique pour la plateforme de test |
EN/EL |
400 kCHF |
|
Infrastructure pour eau déminéralisée |
EN/CV |
60 kCHF |
|
Câblage DC |
SY |
100 kCHF |
|
Aménagement de la plateforme de tests |
SY |
200 kCHF |
|
TOTAL PROJET |
|
1'400 kCHF |
|
OPTION : Rénovation de Façade |
SCE |
385 kCHF |
Project Timeline
Planning estimatif pour les travaux de génie civil SCE (hors option façades) :
- Validation de la Due diligence : démarrage du projet
- Phase étude - Design Study : 3 mois.
- Achats (contrats cadres) : 2 mois.
- Etudes d’exécution et préparation des travaux : 2 mois.
- Travaux : 3 mois.
- Durée totale minimale du projet : 10 mois.
Pour une livraison des travaux à fin 2024, la phase Design Study doit démarrer au plus tard en janvier 2024
| EPC Responsible | TBD |
| Team members | C.Coupat, G. Le Godec, C. Mutin, G.Royot |
Project documentation
Project and quality
| Project on EDMS | edms folder |
| Project on INDICO | Indico pages |
| Project on DFS | .DFS |
| PLAN | 13687 |
| Project mandate | |
| Milestone plan | |
| EVM Structure |
Follow-up July 2024, |
Project background
| Infrastructure Request Proposal DD | .edms |
| Infrastructure Request Proposal DS | .edms |
Project Follow-up
| Gantt Chart | .edms |
| Kick-off meeting 31/01/2024 | indico |
| Follow-up meetings on Indico | .indico |
| SY-MB status | 5 Feb 2024, 23 Sept 2024, |
Functionnal specification
| WP description - EN/EL: AC infrastructure | .edms |
| WP description - SY/EPC: Dummy loads infrastructure | .edms |
| A warm magnet interlock controller (WIC2) for SY-EPC test facility in b.285 | .edms |
Procurement documents
| IT-4793: bardage , menuiseries extérieures | .edms |
| DO-34424: Resistive loads for BOREAL/NEPTUNE | .edms |
Safety related documents
| Safety File Structure | .edms |
| Rapport de diagnostic plomb avant travaux | .edms. |
| Rapport de repérage Amiante avant travaux | .edms |
| Analyse OLED fosses Transformateurs | .edms |
| Note de calcul SCE-SAM pour ponts roulants | .edms |
| Electrical Inspection b.285 - July 2024 | .edms |
| Indoor Air Quality assessment | .edms |
| Interprétation des règles CERN: opération de 1ère catégorie | .edms |
| Regulatory Framework | .edms |
| Launch Safety Discussion | .edms |
| Project Safety Requirements - PSR | kick-off meeting [.edms], PSR document [.edms] |
| Safety Coordination | .edms |
| Safety Follow- up, action plan | .CERNBox, Structure CERNBox |
| EN/CV Safety File | .edms |
| EN/HE Safety File | .edms (ground floor), .edms (first floor), Rapports d'inspection HSE (Ground floor / First floor), |
Datasheet
| POLARIS 0.8Ohm/250Arms/50kW resistive load | .edms |
| BOREAL/ NEPTUNE dummy load | [infrastructure studies] [specification] [documentation] |
| Laminated Magnet 62mOhm/80mH/500Arms/500Apeak | PXMQNEGTWP |
| Non laminated Magnet 300mOhm/200mH/250Arms/450Apeak | PXMCXCAHWC |
Tests and validation
| EXTERNAL SERVICES | |